Description
The 10ft x 10ft Jackleg Site Cabin is a compact and cost-effective portable building, ideal for use as a site office, canteen, or welfare unit. Designed with a fixed open-plan layout, this unit is available for immediate delivery across the USA from stock.
Built for versatility and affordability, this portable cabin includes a Goosewing Grey exterior, vinyl flooring, and a timed electric panel heater. Windows and doors are fixed in position, allowing for rapid manufacturing and lower pricing. Optional carpet flooring is available upon request.
Perfect for construction sites, events, temporary office spaces, or canteen areas, this jackleg cabin is engineered for fast setup and long-term durability.
Key Features:
-
Fixed open-plan interior with optional canteen setup
-
Goosewing Grey steel exterior finish
-
Vinyl flooring (carpet available on request)
-
Fixed windows and doors
-
Electric timed panel heater
-
Supplied with jacklegs for stable ground positioning
External Dimensions:
-
Length: 3.05m
-
Width (excluding jacks): 3.05m
-
Width (including jacks): 3.18m
-
Height: 2.75m
Internal Dimensions:
-
Length: 2.90m
-
Width: 2.85m
-
Height: 2.30m
Door Dimensions:
-
Width: 0.80m
-
Height: 1.99m
Looking for a custom jackleg cabin tailored to your specific needs? Contact our sales team today for bespoke options and fast delivery quotes.

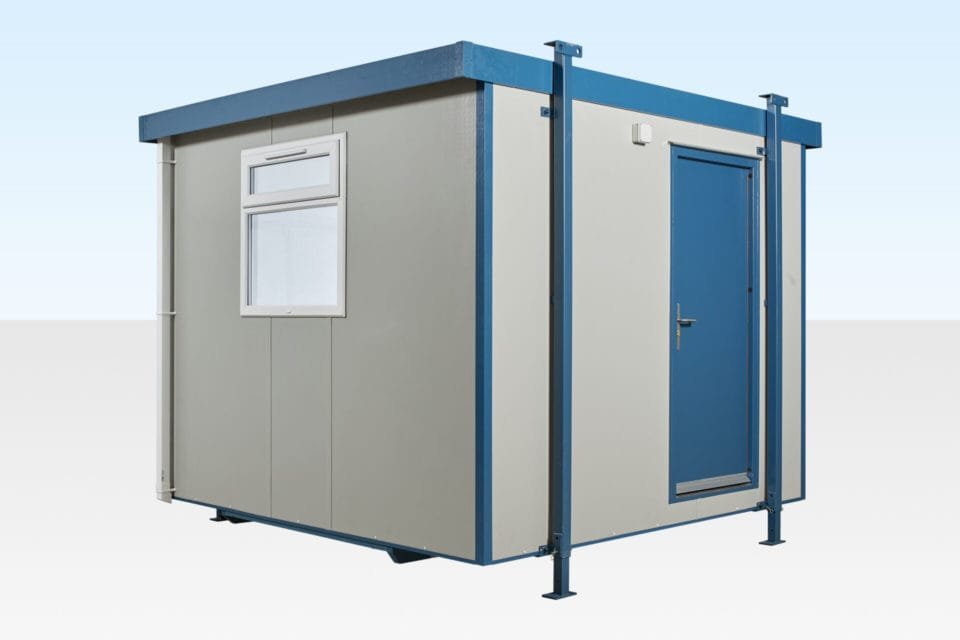
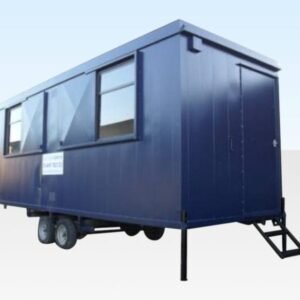
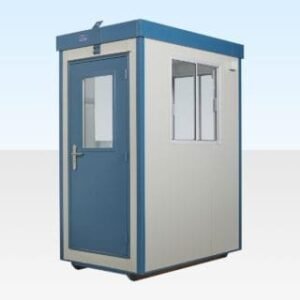
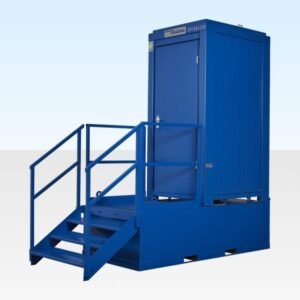
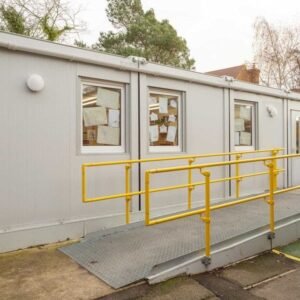
Reviews
There are no reviews yet.